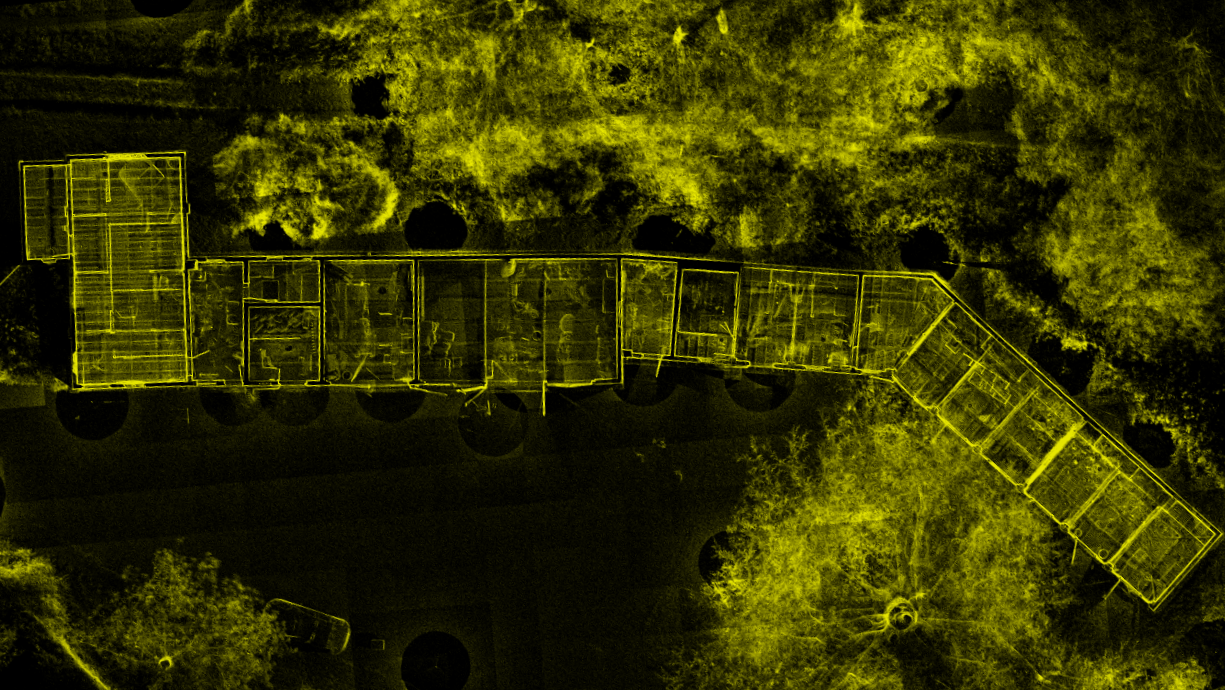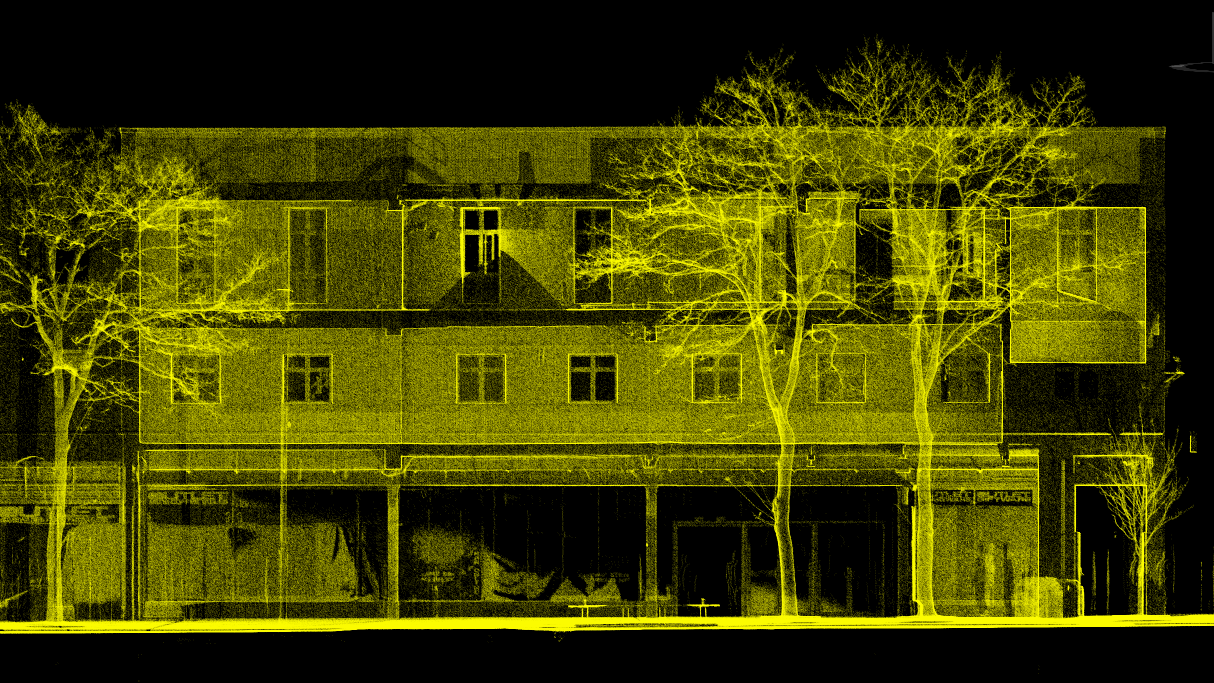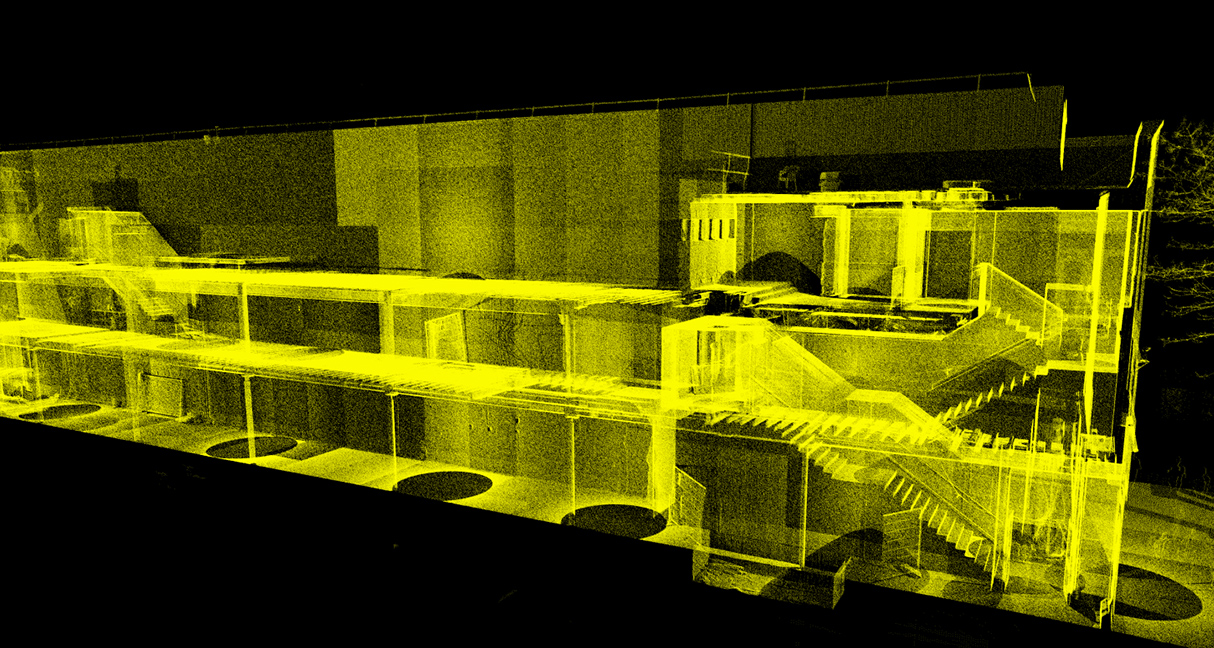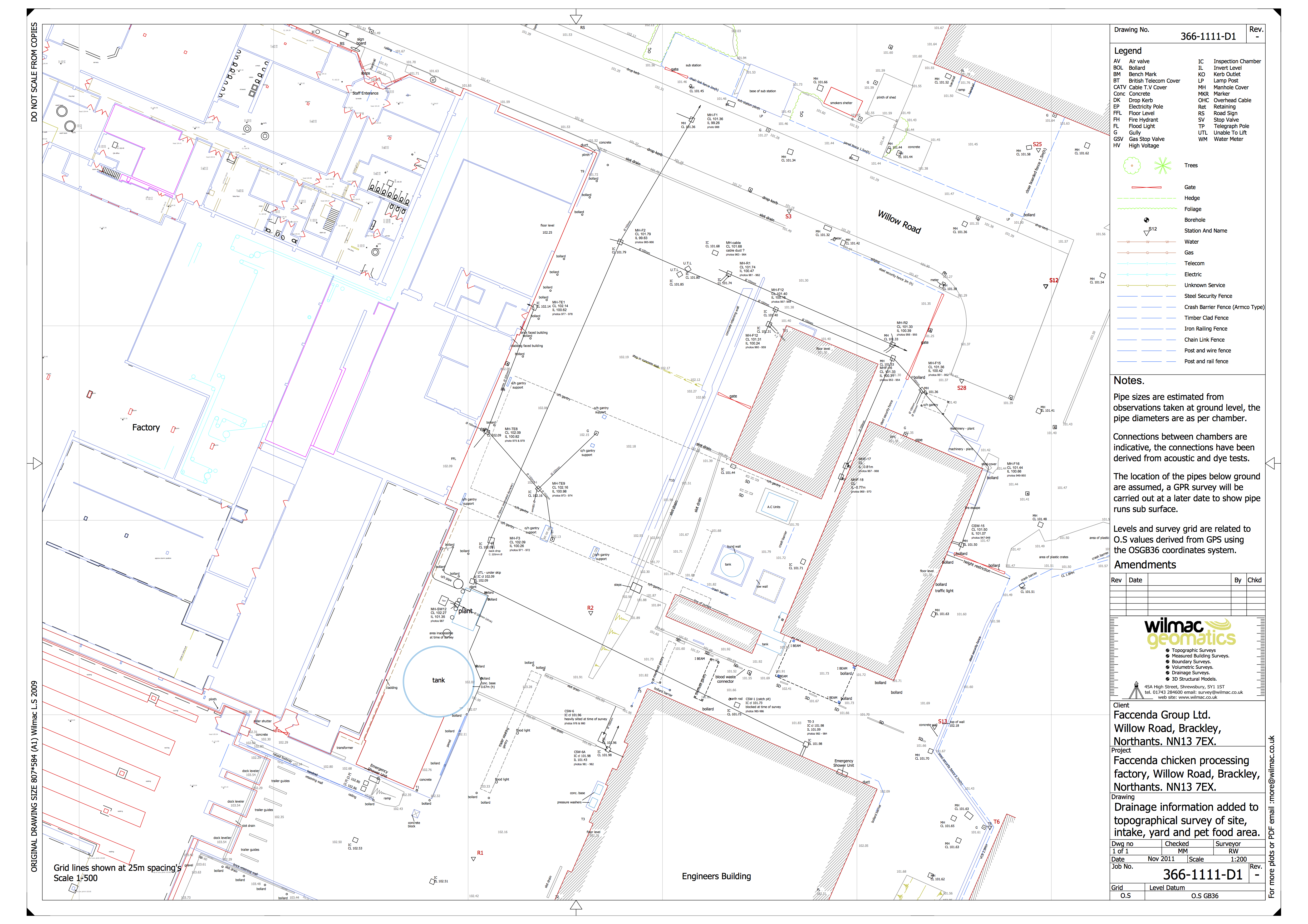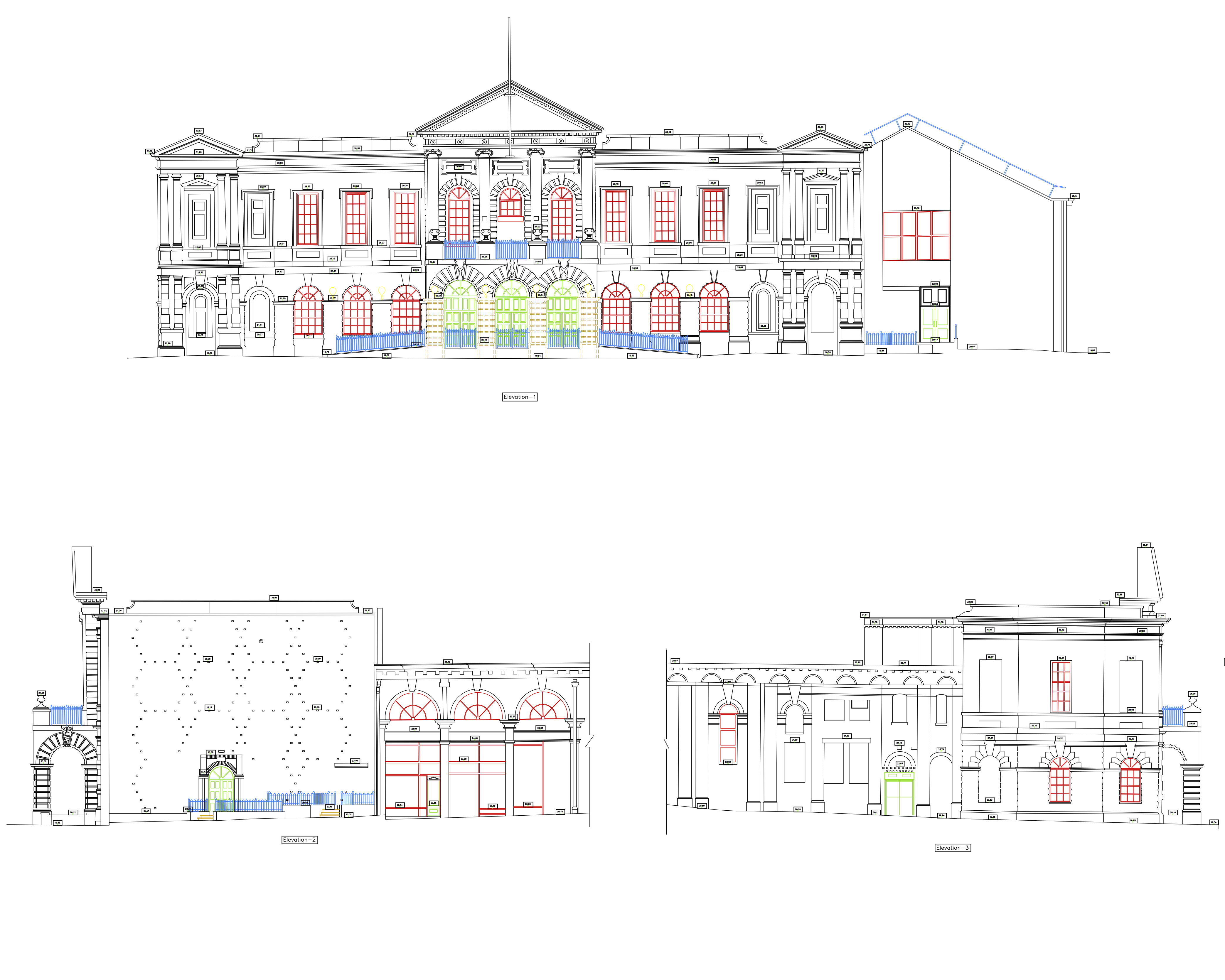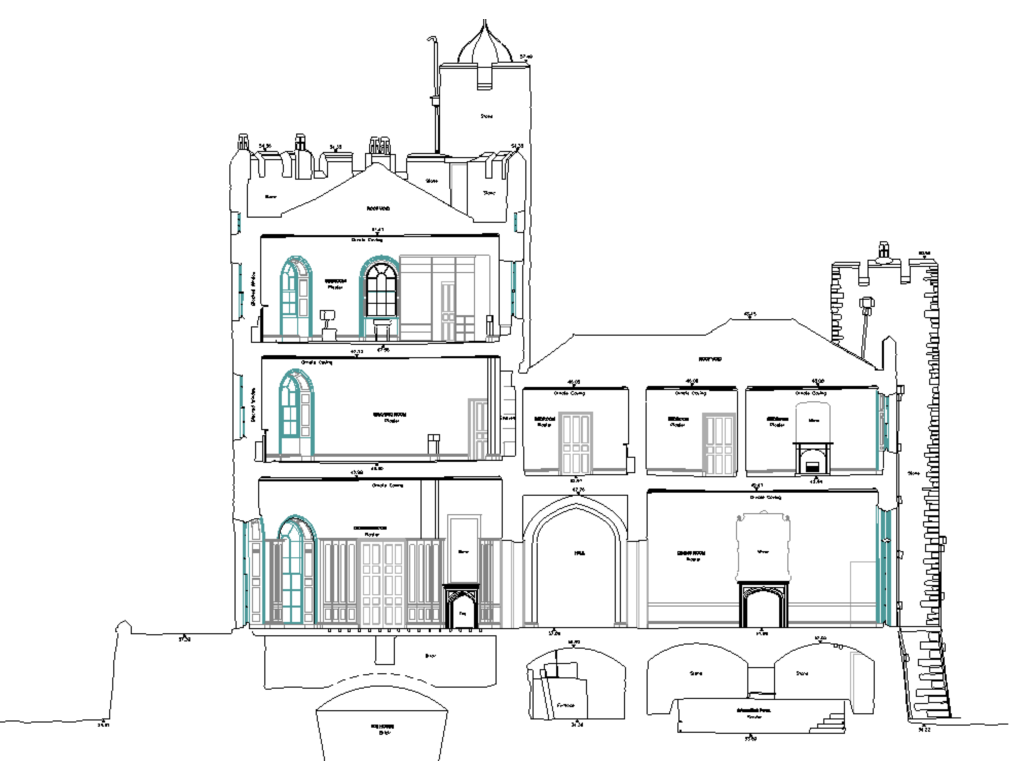We liaise with architects, designers and consultants to collect the suitable amount of detail for your measured building survey. For design, structural, planning and conceptual purposes, an accurate plan is essential. These surveying services are part of the core specialism we offer.
Detail level will vary from the following:
click button or scroll down for building survey info
Building Survey Floor Plans
The level of information on these can vary from simple layouts (like floor plans provided by an estate agent) to full 3D plans including everything from power points to cornice detail. We vary the level of detail depending on its application.
There are three levels that can be tailored to suit you:
Simple
Suitable for planning permission purposes, conveyancing and basic design. This level of detail includes walls with widths, windows, doors, steps, columns, recesses, piers and sanitary fittings.
Basic Design
Suitable for structural works, the details includes all detail within ‘simple’ with the addition of window and doors with heights, floor and ceiling levels, basic kitchen layout, roof access hatches, beams, ducting, balconies and gantries.
Full detail
Suitable for building management, operational purposes and changes of use. The detail includes all detail within ‘Basic Design’ with the addition of reflected ceiling plans, power and data points, vent and service pipe work, incoming services (gas, electric, water, data), hand rails, dado, picture rails, cornice detail, voids, and canopies. The building footprint will be complete with external levels, SVP’s, RWP’s, French drains and slot drains. A very comprehensive measured building survey.
Floor plan example below. Click to enlarge.
Building Survey Elevations
Our elevations give you an accurate visual representation of a building or structure without any distortion. When used in conjunction with floor plans they give a comprehensive understanding of the structure of a building, especially when combined with cross-sections. There are two levels of details we can provide you with:
Simple building survey
Suitable for ‘outline’ & ‘pre-app’ planning permissions and ‘rights of light’ surveys. Simple elevations show simple detail of the building or structure, including basic window and door detail, roof ridges, eaves and chimney detail. Canopies and balconies, steps and ground levels will also be included.
Design building survey
Suitable for detailed planning applications, design and reconfiguration work. The level of detail is the same as ‘simple’ with the addition of a higher level of detail on the windows, doors and roof. Cladding detail will be shown, pipework, vents, timbers, eaves, guttering, gantries, alarm boxes, overhead wire connections, cabinets, and stonework details (stucco, coining, etc. For more information on surveying services click here
Building Survey Elevation example below. Click to enlarge.

