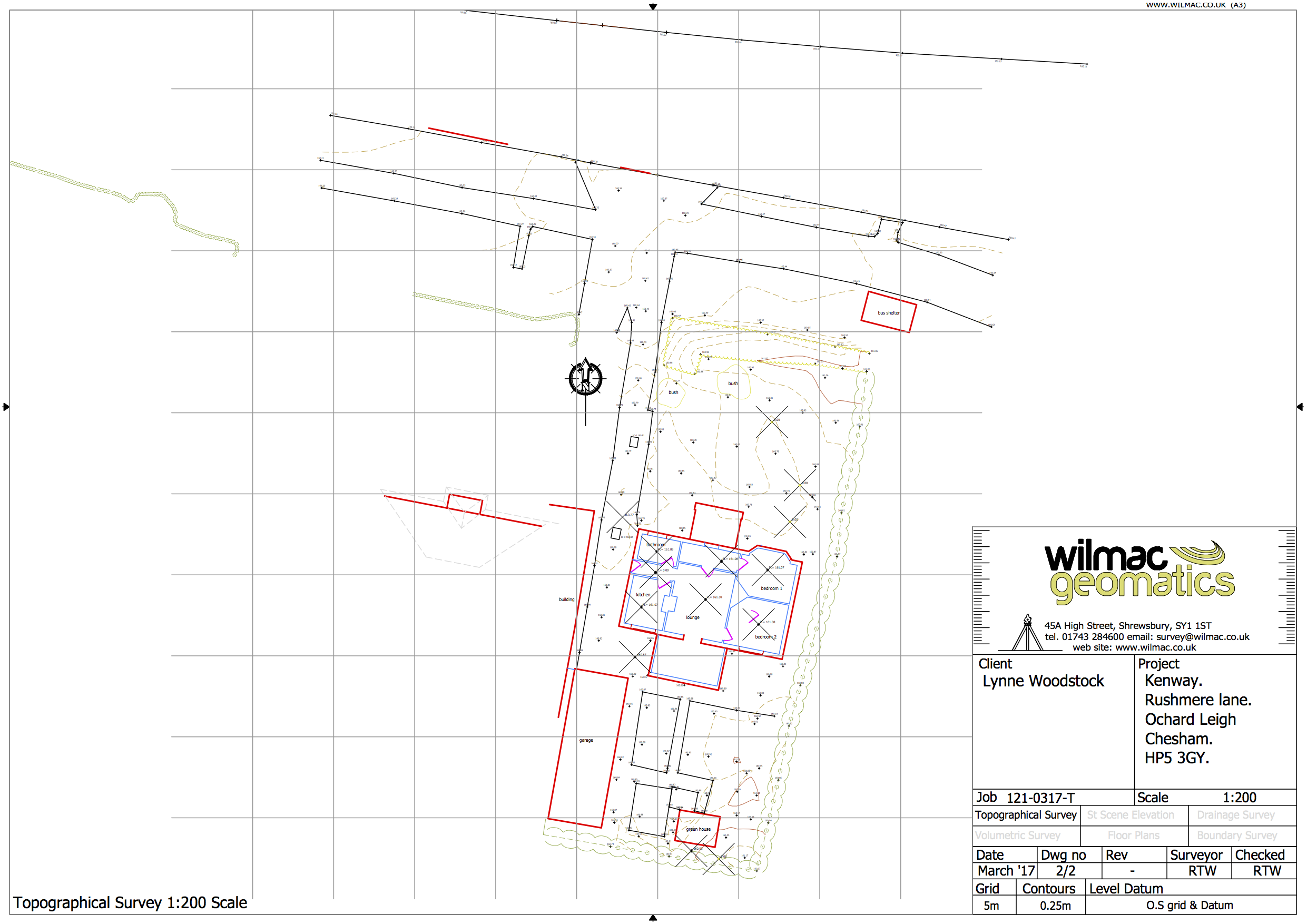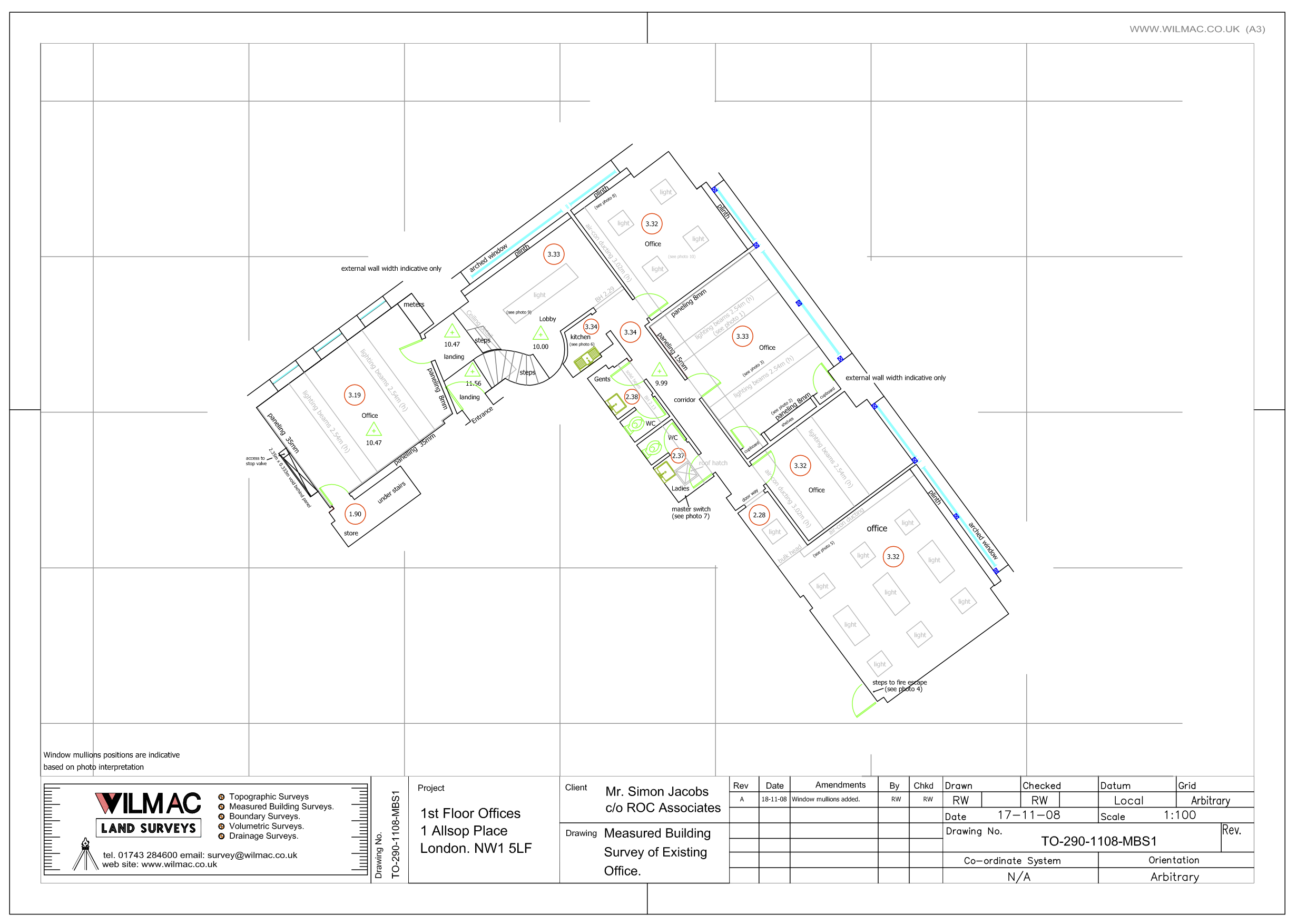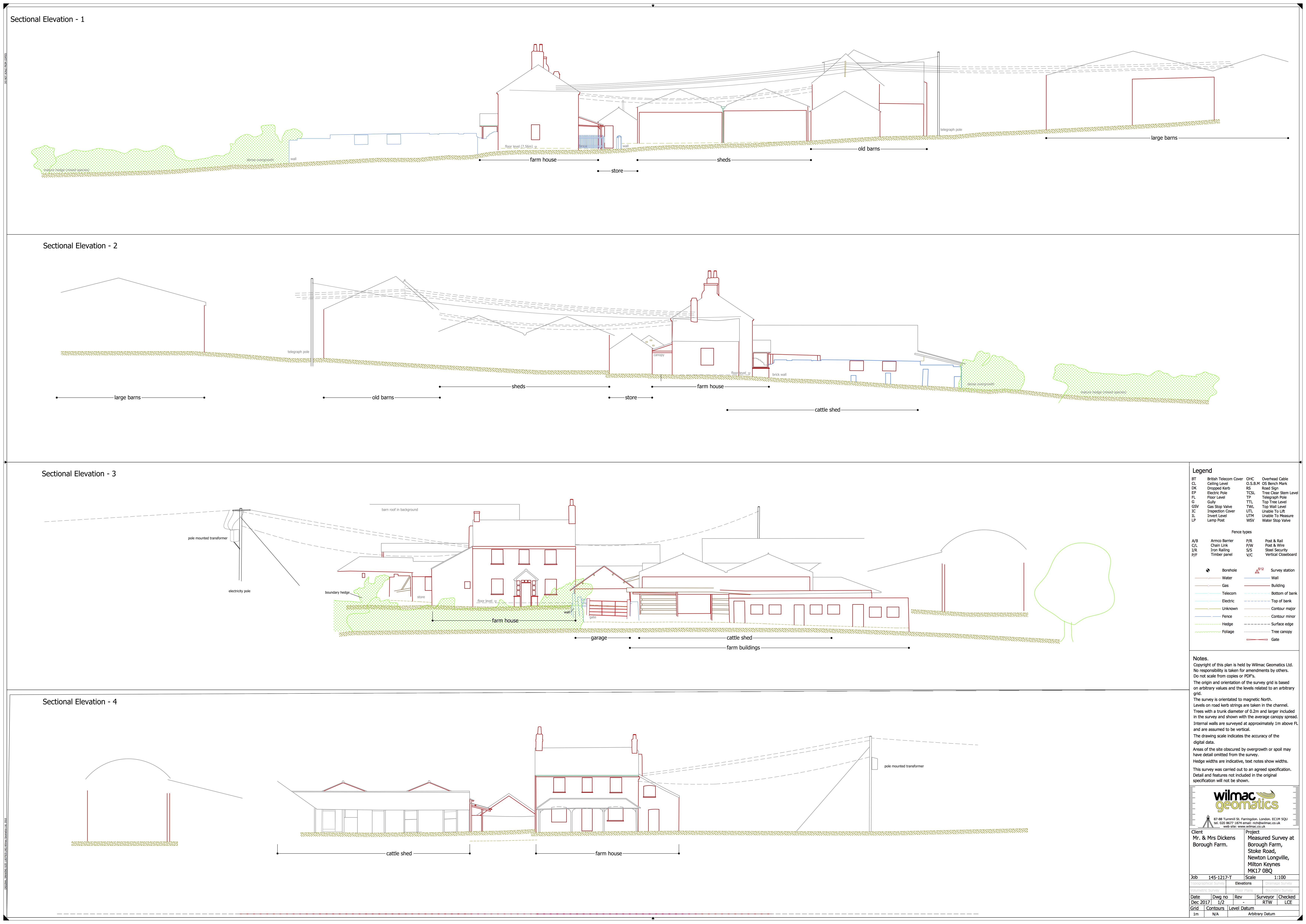Self Build Surveys
We have been working with self-builders for land measured building surveys since 2003. We will help you get your project off to the right start with professional advice and expertise. There is a lot to consider and we’re here to help.
We will happily liaise with you or your architect or building supplier to ensure that we’re all on the same page.
For a Self Build Survey we survey your building using laser scanners and total stations, collecting many millions of points of detail. So as your project progresses if you require additional detail such as the window positions of a neighboring property, or the detail of a roof truss, the chances are, we’ll have that detail within the point cloud and can supply this information without the need to revisit site, saving you time & money.
Typical surveys for a Self Builder Survey include land (topographical surveys) and measured building surveys
Topographical Survey: How topography affects the design.
For more information click here.
Measured Building Surveys (floor plans): for any property to be removed or included, this may be part of your self build survey For more information click here.
Street Scene Elevations: to demonstrate the interface of neighbouring properties, important for most self build surveys.
For more information click here.
Drainage Survey: you’ll need to know where the waste and the rain flows too.
For more information click here.




